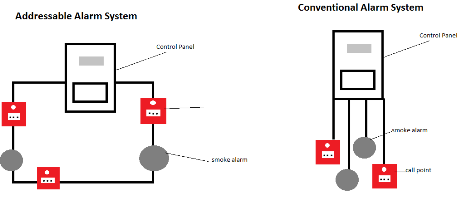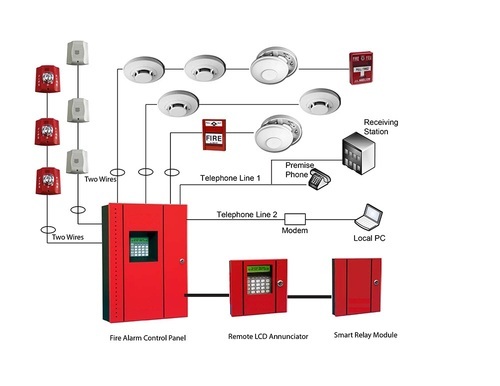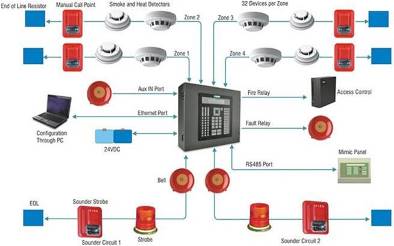In fire alarm and extinguishing systems, safety equipment should be used to prevent and control the fire in the building. By observing the principles of safety, proper design and implementation of fire alarm and extinguishing systems and accurate implementation of instructions in the field of construction, the building can be protected from fire hazards or in case of fire, it can be quickly identified and Prevented. Therefore, by observing all safety tips, sometimes there is a possibility of fire. Fire protection can be divided into 3 parts: fire prevention, fire prevention and fire fighting. In this case, fire alarm systems are in the group of prevention of fire development and spread and fire extinguishing systems are in the group of fire fighting.
Design of firefighting systems
• Designing and modifying the location of fire alarm and extinguishing systems in buildings and industries
• Design and calculation of fire water tank
• Design and calculation of manual fire detection and alarm system for buildings and industries
• Design and calculation of parking ventilation system
• Design of F&G fire alarm systems
• Design of water and foam fire extinguishing systems
• Design of fuel tank fire extinguishing nozzle systems
• Design and calculation of fire water network system and necessary pressure of the relevant pumping network network
• Design and calculation of automatic pumping system of fire water network
• Design and calculation of positive pressure system of escape ladder box in the building
• Design and calculation of sprinkler system for all buildings, industries and parking lots
• Design of FM200, IG55 and CO2 gas fire extinguishing systems for server rooms, electricity, etc.
Design of fire alarm systems
Selection of types of detectors, method of design, location and installation of fire alarm systems in different places, functions and methods of their use, central panel, manual and automatic alarm equipment, etc. are among the criteria of fire alarm systems. These guidelines are derived from NFPA-72 (United States) and BS-EN54 (European Union) fire safety and fire safety guidelines and standards. In designing fire alarm systems, the above criteria must be used and it is not possible to use both criteria in one project. Design criteria in any project can be applied only by applying one of the standards NFPA_72 or BS-EN54 approved by the fire department.
Triple effects (smoke, heat and flame) are used to detect fire.The design of fire alarm systems includes 4 sections: fire prevention, development prevention and prevention, fire fighting, rapid and timely notification of fire.
Note: The fire alarm system is the executive agent of fire fighting.
Fire alarm systems are designed in both conventional and intelligent (addressable) ways.

1- Conventional fire alarm system
Conventional fire alarm system is one of the oldest fire alarm systems, which consists of several circuits (zones). Each of these circuits includes various fire alarm components (detectors, sirens, etc.), which are installed in a specific area of the building. The central control panel and fire alarm are connected to the mains and the possibility of maintaining the system in the event of a power outage is supported by the battery. Conventional fire alarm system consists of a central panel, detectors, audible and visual alarms. The electrical signal of a conventional fire alarm system is analog (non-digital). The disadvantage of these systems is the inability to detect the exact location of the fire.

Zone: The best way to detect a fire in a building is zoning. So that the building is divided into several areas and each of these small parts is called a zone. Each zone has equipment including detectors and fire alarm chassis, which are defined in a separate central panel.
Conditions in Zone Um fire in System Fire alarm:
• The area of each zone should not exceed 2000 square meters (according to NFPA standard) and 1600 square meters (according to BS standard).
According to BS, if a zone contains several fire zones, the total area should not exceed 400 square meters.
• The distance traveled within a zone to the fire site should not exceed 60 meters.
• The number of fire alarm knobs in an area is unlimited.
• The number of sirens is determined according to the current limit of the fire alarm circuit and the manufacturer.
• It is necessary to design at least 2 siren circuits in the system. (Alarm circuits should be done separately in even and odd classes.)
• Elevator shafts, stairs and other vertical shafts should each be a separate zone. • The number of sirens is determined by the current limitation of the fire alarm circuit and the manufacturer. To be known.Conventional fire alarm system is designed in two ways, fire alarm system with the ability to operate a siren or alarm specific to the area and fire alarm system with the ability to operate all alarms and sirens simultaneously. ٫
2- Intelligent fire alarm system (addressable)
The principles of detection and detection in the intelligent fire alarm system are the same as the conventional system, with the difference that in this fire alarm system, each of the equipment (detectors, knobs, etc.) has a unique address. Therefore, the central control panel can determine the exact location of the fire. The method of addressing in this fire alarm system is different. These systems are usually addressed in three ways: manually, programmatically, or through the control panel. All equipment used in this system is intelligent.
In conventional and addressable systems, both detectors (actuators) operate in both normal and alarm modes like a dual-mode zero and one switch. The amount of current output of each detector (detector) depends on the detector’s perception of the ambient conditions and the analog current changes accordingly. In these systems, the detectors are always active and respond to the signals sent by the central control panel. The connection of intelligent systems is circular, which can cover up to ten thousand square meters with each ring, regardless of the number of detectors. In this system, the presence of dust is not easily felt, because it is not possible to understand how each detector is in relation to the alarm.

Criteria and approvals of the fire alarm system
Due to the strict observance of the rules and standards of the fire alarm system, the implementation of fire alarm systems must be carried out by competent companies of the fire department (operator of fire alarm and extinguishing systems) approved by the fire department, engineering organization, electronic services union and other organizations. Competent to be done. Equipment of fire alarm systems must have valid national standards and approvals or international certificates such as UL, FM, Vds, LPCB, etc. Executing companies must provide the necessary training on fire alarm systems to the employer or users and provide one-year maintenance commitment services in the implementation of fire alarm systems.
Tips for designing and implementing a fire alarm system
• A fire alarm chassis must be installed next to each exit door or stairway and escape areas..
• The distance between the knobs in wide and secluded corridors is between 45-30 meters and in narrow and crowded corridors is between 15-25 meters. Therefore, the maximum walking distance to reach the fire alarm knob is 30 meters.
• The installation height of the fire alarm knob from the floor is 140-120 cm.
• The best place to install a fire alarm sign is on guard, caretaker or near the entrance of the building and the installation height of this sign is 170 cm from the floor.
• It is necessary to install a knob in the basement, ramp entrance and stairs.
• The maximum distance between smoke detectors from the wall or partition is 5.3 meters and the distance between the detectors is 10.6 meters in unobstructed ceilings.
• The maximum distance between heat detectors from the wall is 3.5 meters and the distance between the detectors is 7 meters in unobstructed ceilings.
• The minimum installation distance of smoke detectors from each other is 0.5 meters.
• The minimum distance of the smoke detector from the sprinkler (rain grid) is 0.6 meters.
• The minimum distance of the fluorescent lamp from the smoke detector is 0.2 meters.
• The maximum distance of fire detectors from the entrance of the floors is 1.5 meters.
• In high-risk false ceilings or ceilings larger than 80 cm, it is necessary to use a smoke detector with a fire indicator light at the bottom of the ceiling.
• The minimum installation distance of the smoke detector from the wall and ceiling ventilation valves is 1 meter.
• It is necessary to use insulators at the entrance and exit of each floor for every 20 pieces in addressable fire alarm systems.
• The minimum installation height of sirens is 2 meters from the floor. (Sometimes, depending on the type of alarm system and conditions, it is possible to install it on the roof.)• The installation height of the fire alarm from the floor is between 2.4 – 2 meters.
Fire extinguishing systems
Fire extinguishing system is implemented to deal with and control fire in the building and is one of the most widely used firefighting equipment. In the article Design and implementation of fire extinguishing systems, we have stated information about these safety equipments. If you wish, you can refer to the relevant link and benefit from the content.
Design criteria for building fire extinguishing system
Firefighting system design criteria include new fire department guidelines. These rules vary according to different buildings with different uses and must be properly implemented in the building to be approved by the fire department.
for example:
1. In 4-storey residential buildings, the fire extinguishing system should be implemented in such a way that fire extinguishers, hoses and sprinklers are installed in each floor in the parking lot.
2. In 5-storey buildings on the ground floor, where each floor contains a maximum of 4 residential units, the fire extinguishing system must have a fire extinguisher, fire box (wet system) and sprinkler throughout the building.
3. In 6th and 7th floor residential buildings on the ground floor, the fire extinguishing system must have a fire extinguisher, fire box (wet fire system), dry fire system (dry riser) and sprinkler in the parking lot.
4. In buildings above 8 floors on the ground floor or more than 23 meters above the floor, the fire extinguishing system must have a fire extinguisher, fire box (wet fire system), dry riser and sprinkler in general.
Conclusion:
According to the above, as well as the article on fire alarm systems, compliance with safety principles will reduce the risk of fire. The design of fire detection systems by companies should only be carried out in accordance with the standards approved by the fire department. Improper implementation and placement of fire alarm and extinguishing systems in buildings and industries will cause a lot of human and financial losses, as well as cause many problems in obtaining fire approval and finishing the building. Due to the high importance of fire alarm and extinguishing systems and damages caused by fire, Pars Heating Refrigeration Company has done its designs based on modern standards and will provide the necessary training in the field of maintenance of these systems to the employer.
Therefore, this company has a brilliant history in the field of firefighting consulting, monitoring, design and implementation of building firefighting system and obtaining firefighting approval and having experienced experts is ready to provide all services to organizations and institutions and ….
Contact us for more information.
